Library Project Process Images
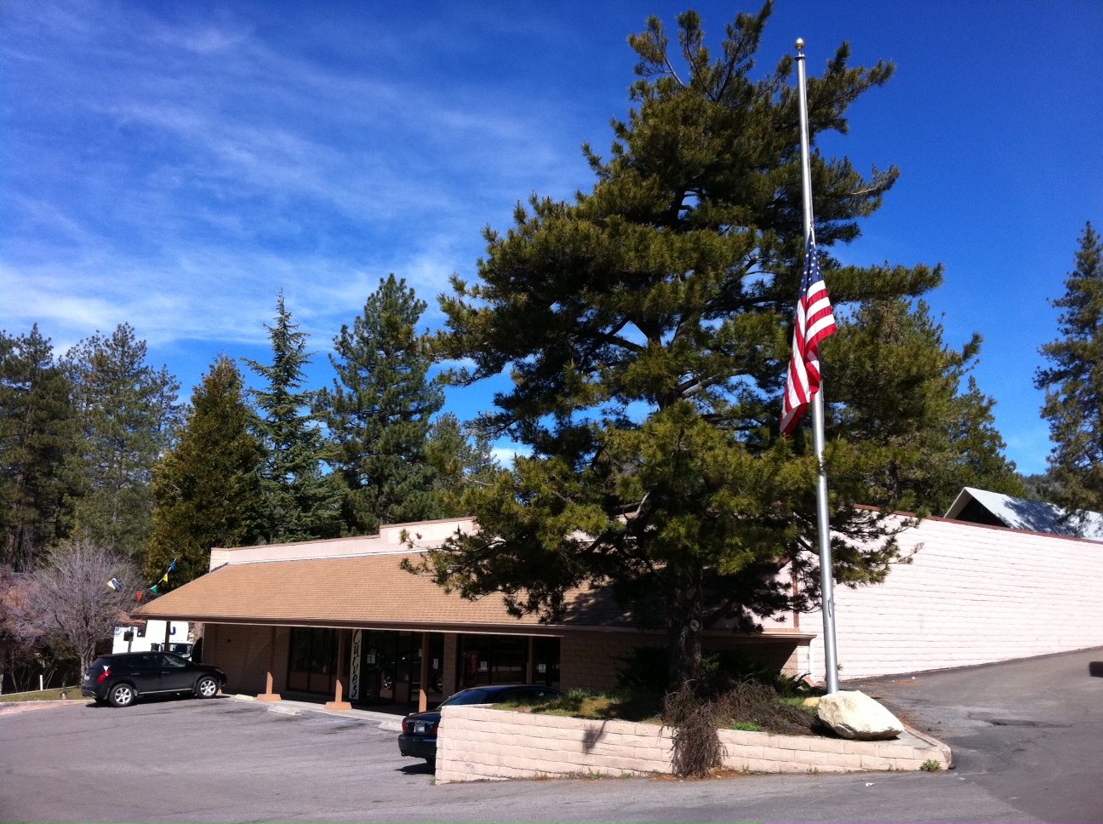
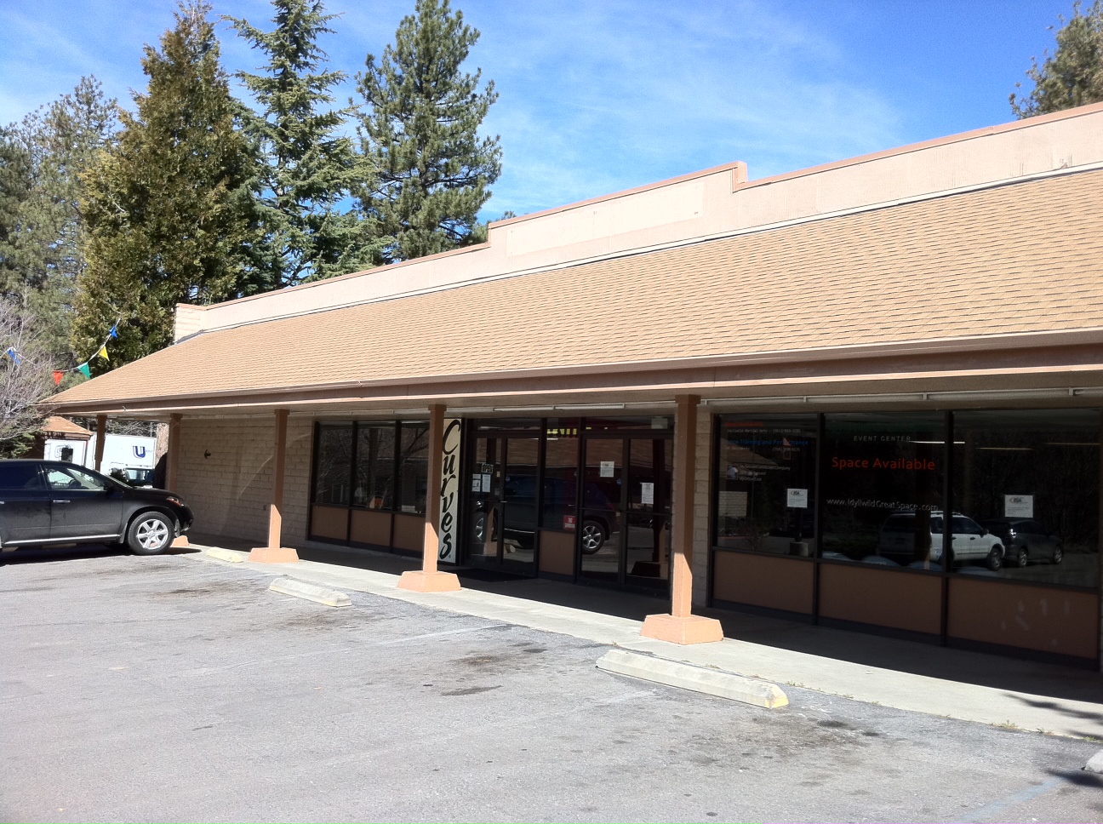
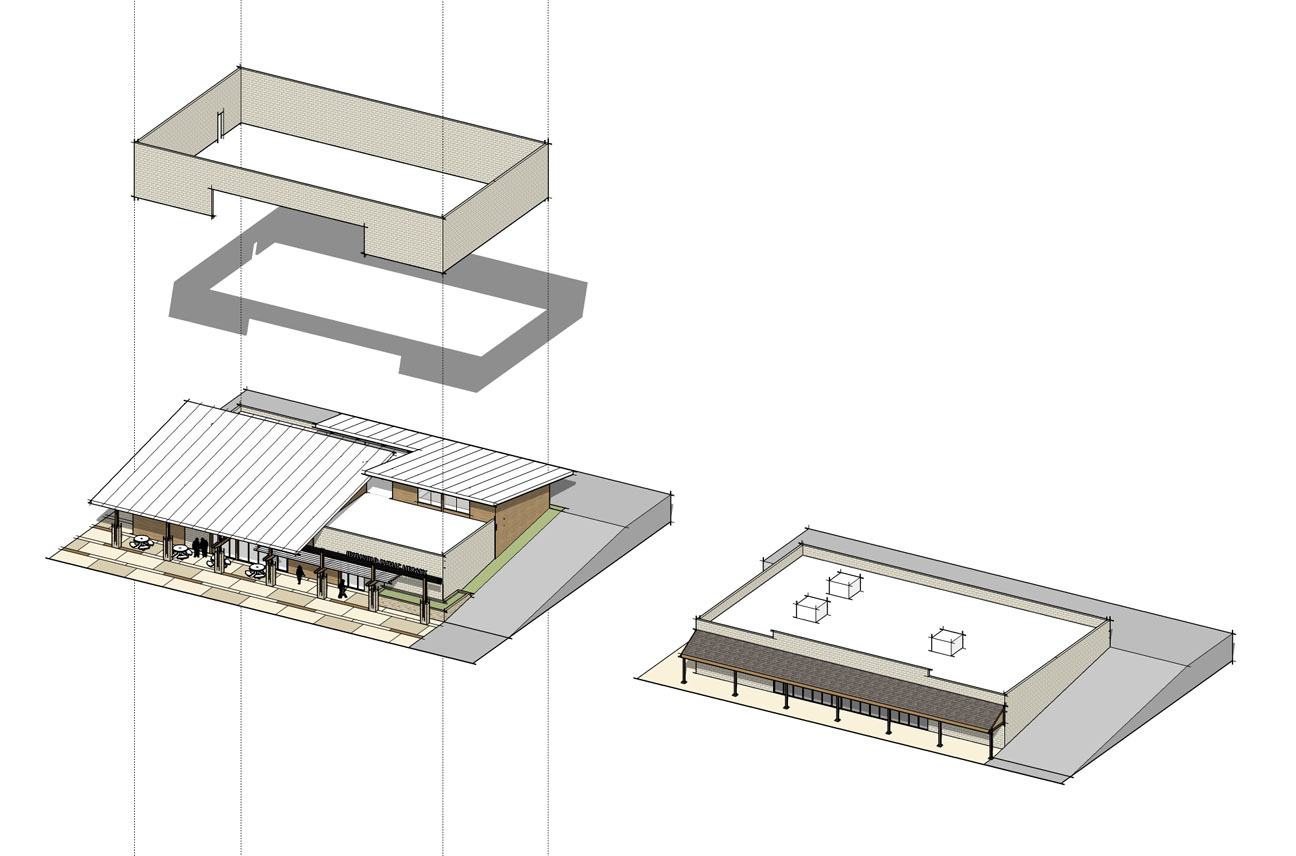
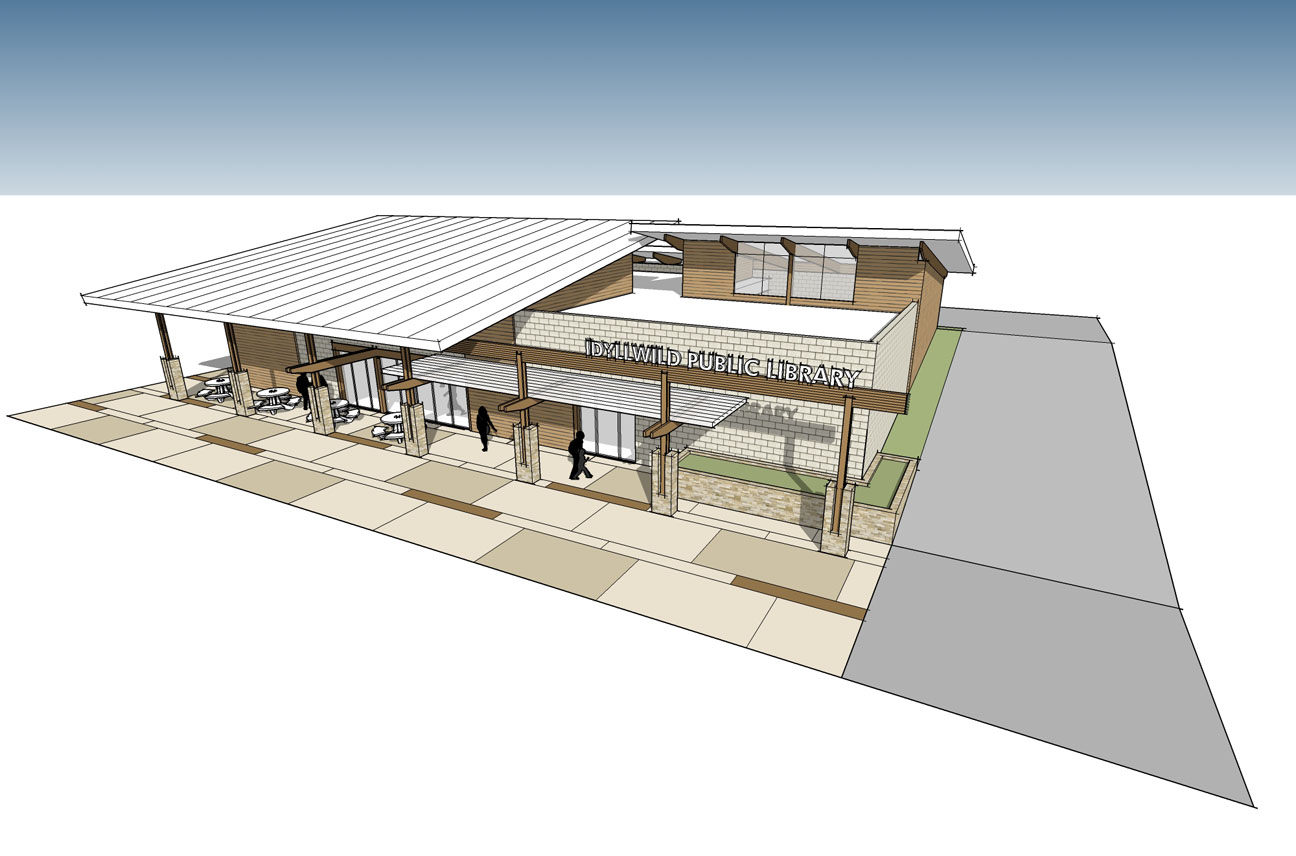
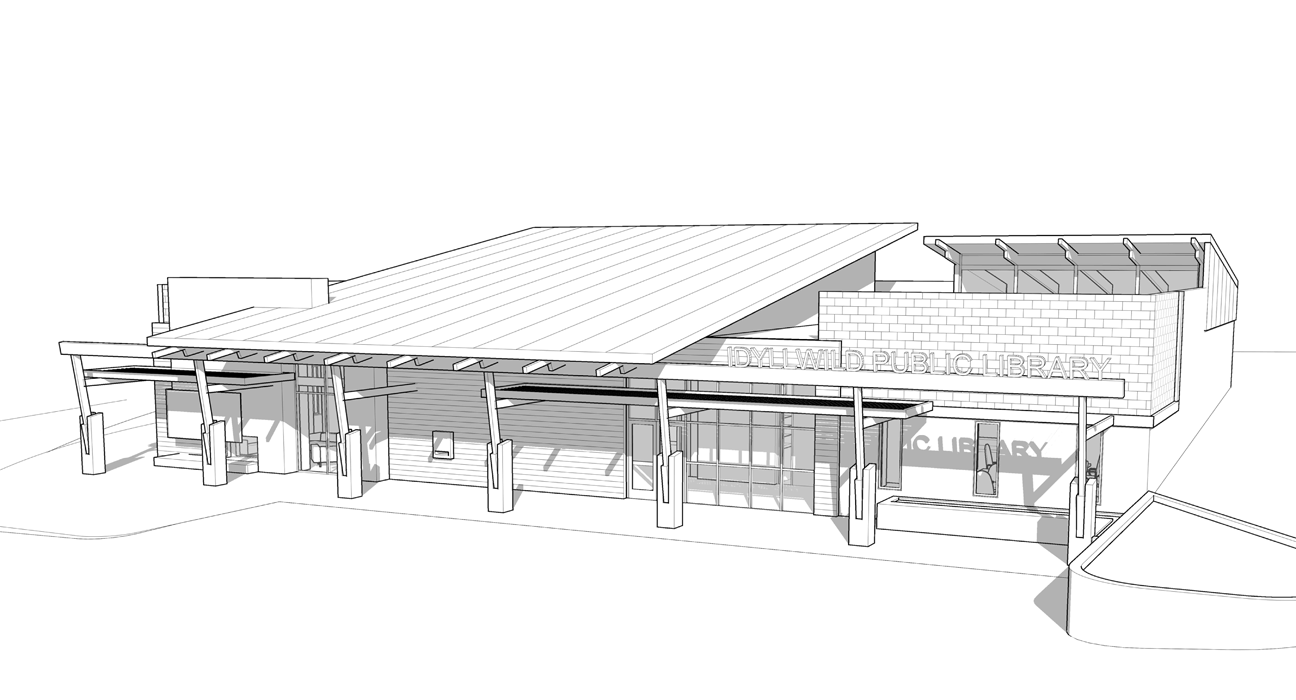
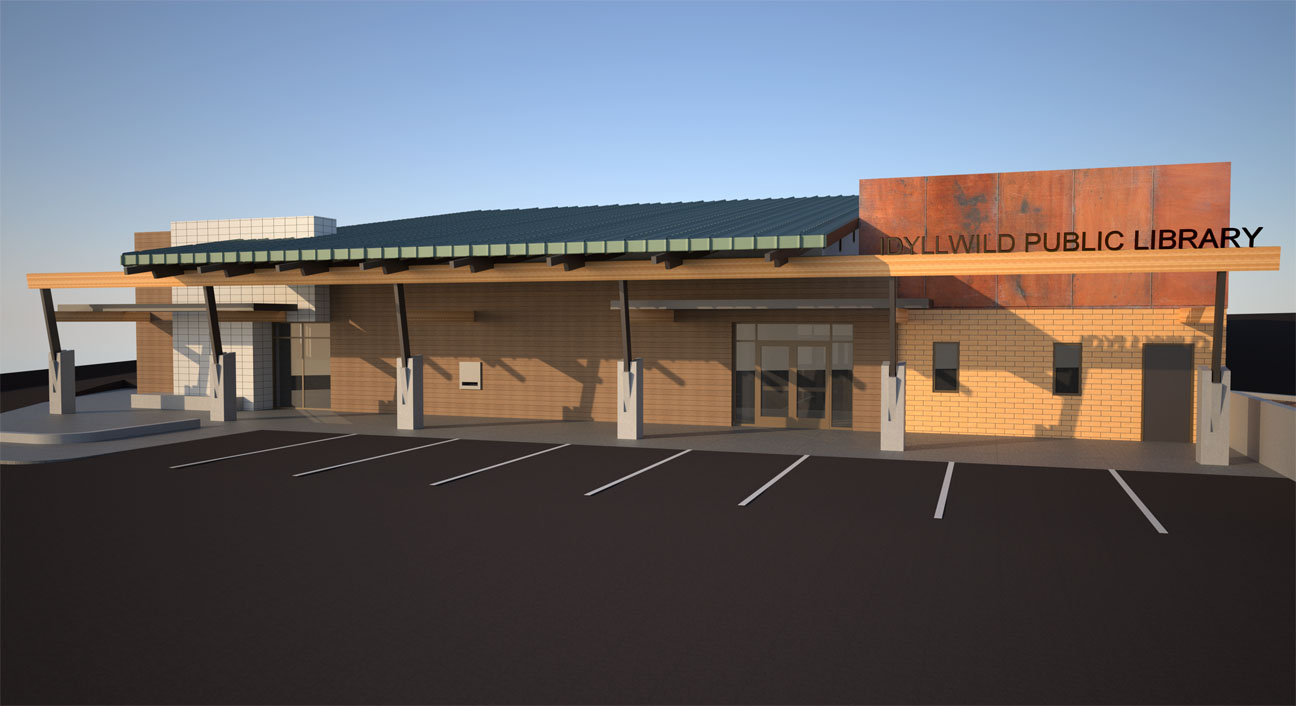
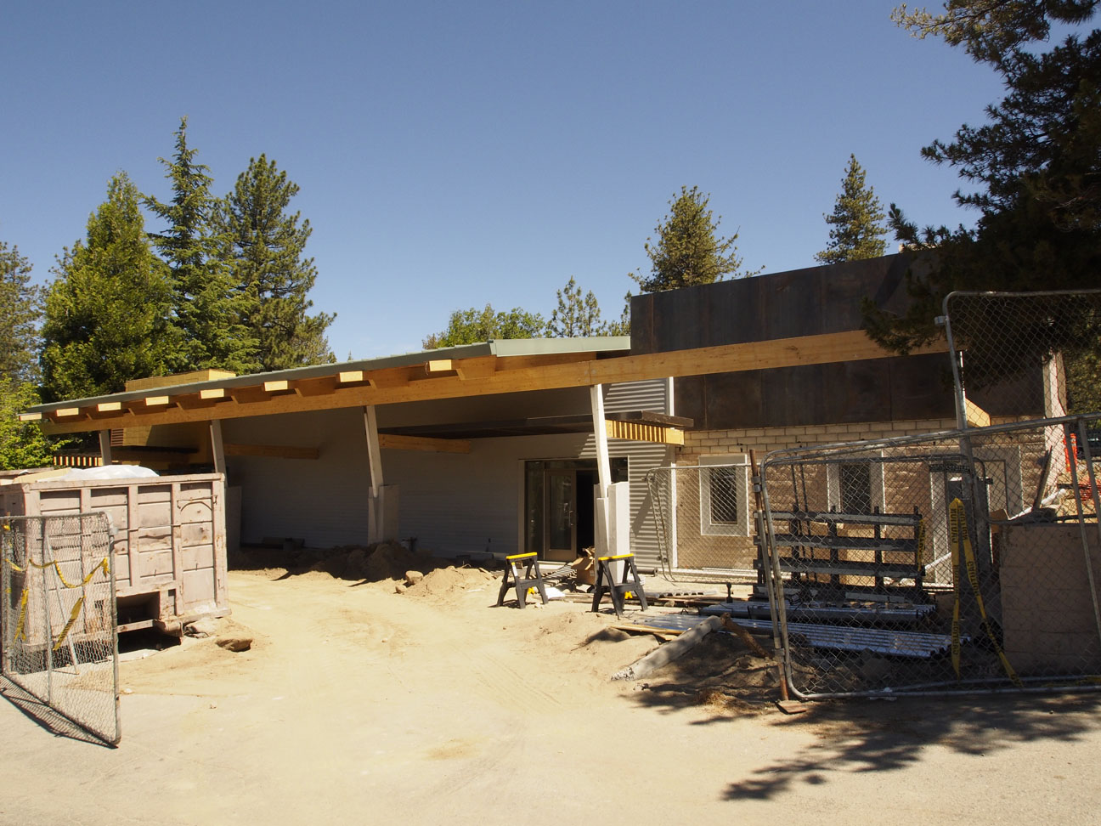







Here are some process images from my HMC library project that some twitter folks were asking for. I was able to find various diagrams and renderings that were created during the process of design. This is a remodel/reuse of an existing building. We didn't add any square footage to the existing footprint, but we did add some height and materiality to the project.
As you can see in the photographs, there was just a box to work with in the beginning. We worked hard to add some life to the shopping center it is located in and give the new library the status it deserves in the community by adding pops of color, lots of natural daylight to the interior, and new materials that will age gracefully over time. The last photo shows the current construction status, and a slight problem. That chimney mass on the left isn't supposed to be yellow!

